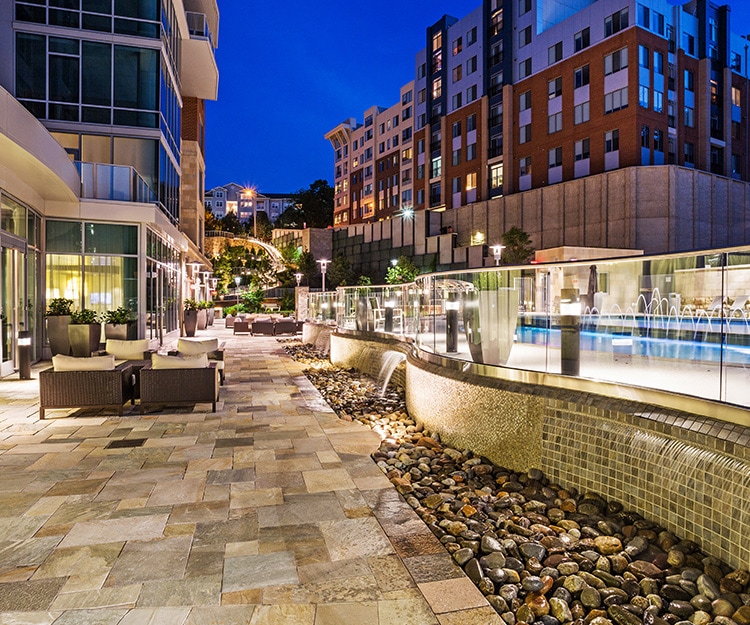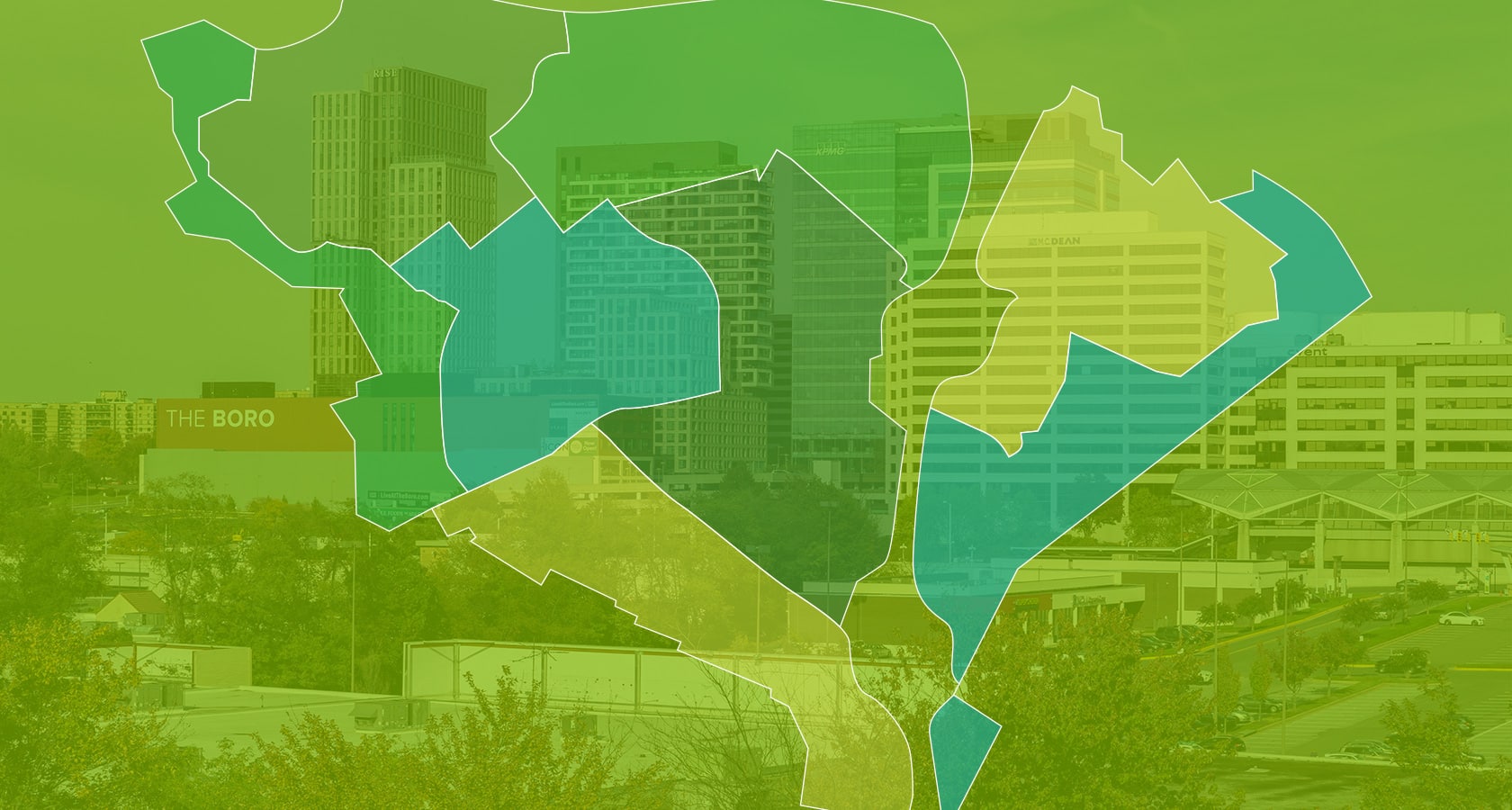Tysons, VA
Tysons
Leading a Suburban Edge City Through Urban Metamorphosis
status
Ongoing
client
Various
expertise
Mixed Use, Public Realm + Open Space
services
Landscape Architecture, Urban Design, Master Planning

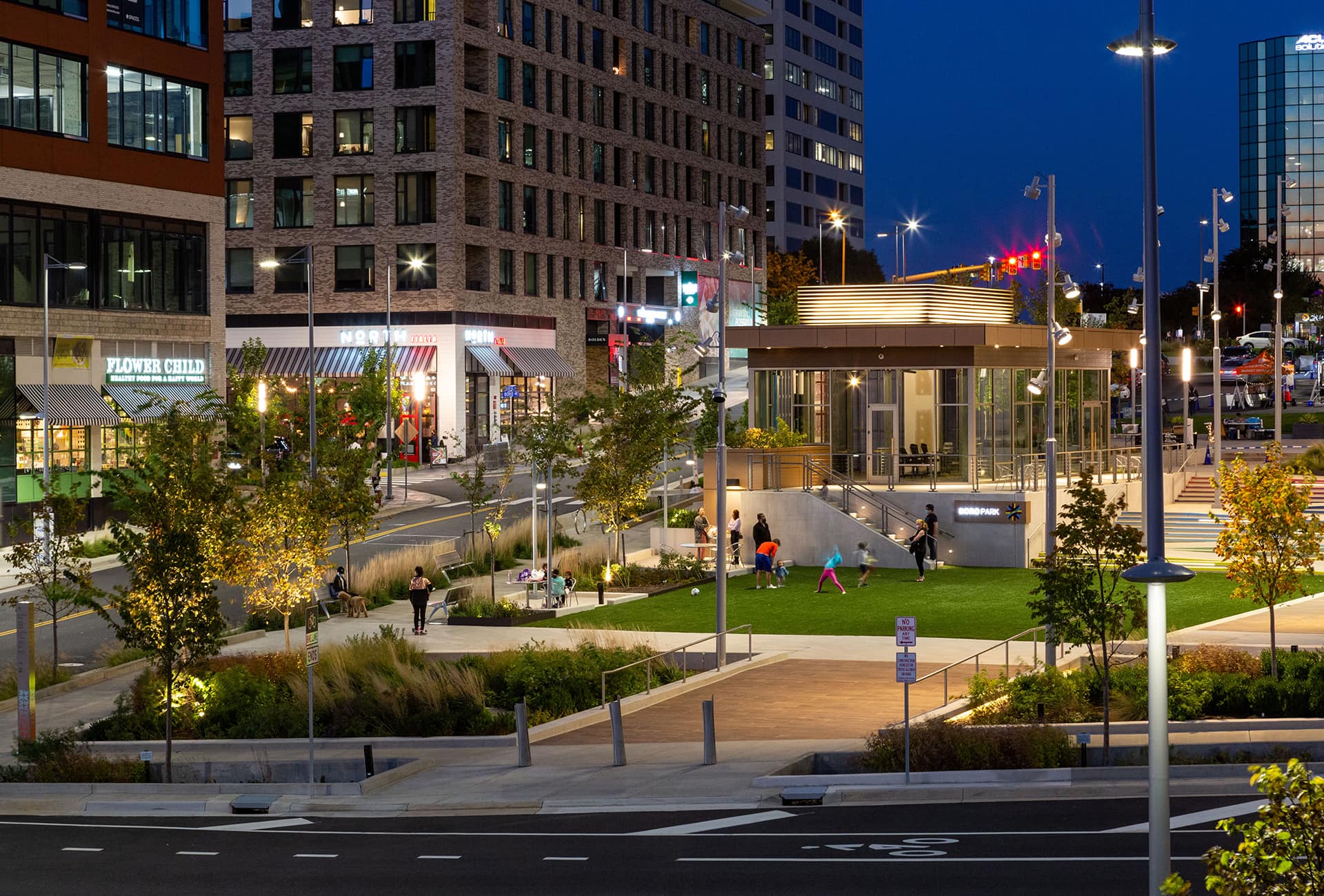
A Model for Edge City Urbanization
Formerly characterized by its suburban office parks, two regional shopping malls, and acres of surface parking lots and traffic congestion, Tysons, Virginia has long been a sprawling edge city catering to a car-dependent lifestyle, but the region is undergoing a rapid transformation with ambitions to become a transit-oriented mixed use center by 2050.
In 2010, Fairfax County initiated a 40-year urbanization plan with the goal of transitioning Tysons from a commuter-driven edge city to a dynamic, self-sustaining urban center. The future vision of Tysons, as described in the new Comprehensive Plan, is that of a high-density city — with walkable streets, an iconic skyline and quality public spaces. Designed to take advantage of the 2014 Metrorail Silver Line extension — which brought rail service to Tysons with four new Metro stations — the plan allows for high-density, mixed use development within walking distance of each station. Under the new Comprehensive Plan, it is projected that by 2050 Tysons will add 50 million square feet of new construction and be home to up to 100,000 residents, up from 14,000 in 2010, while doubling the number of jobs to 200,000.
Using the Metrorail extension as a catalyst and the Comprehensive Plan as a guide, development and design execution will make the vision of a transformed Tysons a reality. LandDesign is working on the planning and design of a majority of current major planned developments within Tysons, each with unique district character requirements but the desire to maintain an overall cohesive experience. With involvement in over 20 projects in Tysons, LandDesign is uniquely positioned to lead the city’s transformation, craft Tysons’ unique community identity, and set a precedent for the urbanization of edge cities around the globe.
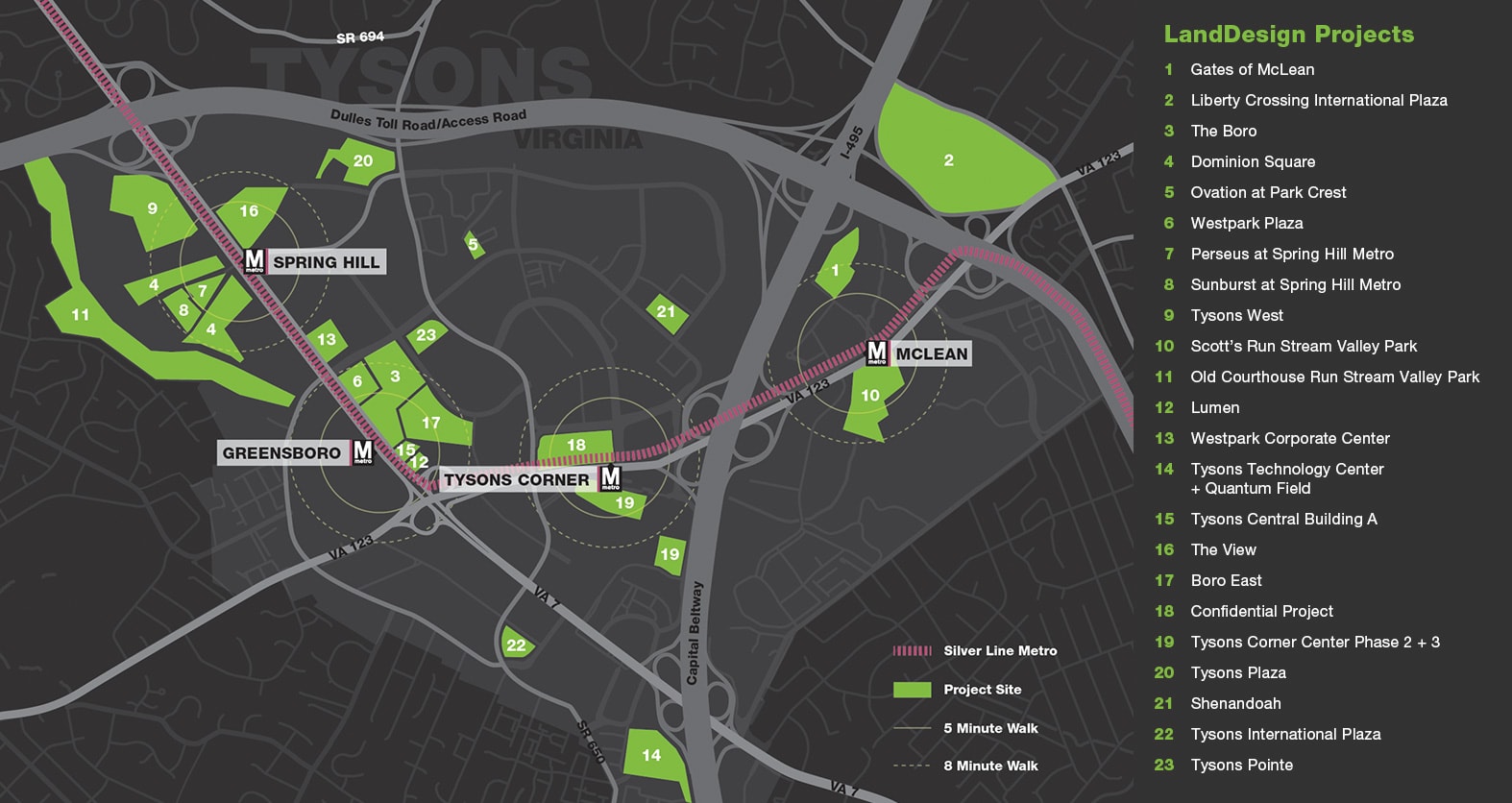
While the Metrorail Silver Line extension in 2014 greatly increased the area’s ease of access, Tysons was still lacking walkability, green space amenities, distinct entertainment offerings, and the vibrant culture needed to draw people to the region. LandDesign is engaged with developers of several individual parcels to develop dynamic civic spaces, streetscapes, and amenities that will shape the public realm. LandDesign’s involvement in so many projects enables public realm cohesion across multiple parcels, creating a seamless pedestrian experience.
As pragmatic visionaries, LandDesign has played a distinct role in conveying the importance of certain design decisions in the collective pedestrian experience of Tysons, using restrictive development codes to the advantage of adding green space, character, and delight.
Taking Advantage of Topography
LandDesign employed creative strategies to integrate the elevated rail line with the open space network, using topography to provide a unique multi-level open space experience while transitioning to street level. In shaping the spaces between buildings, LandDesign is able to craft the urban expression that is key to making Tysons a great urban place.
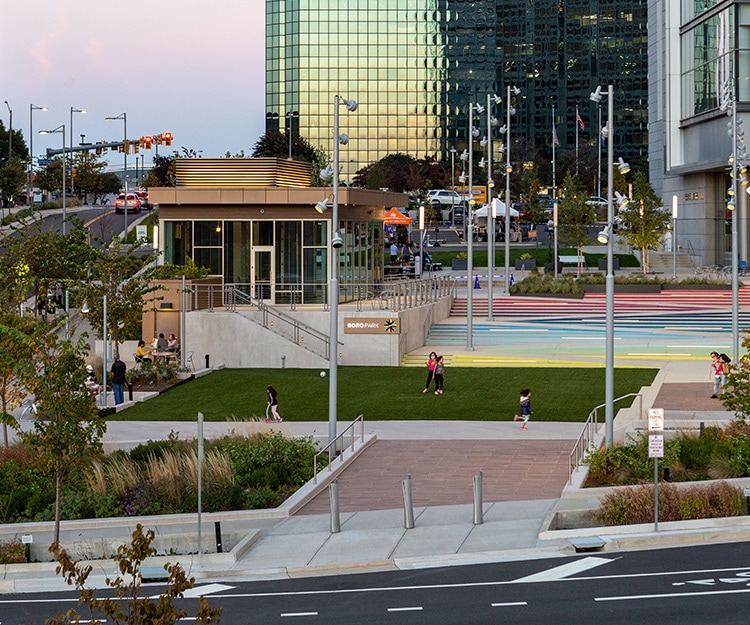
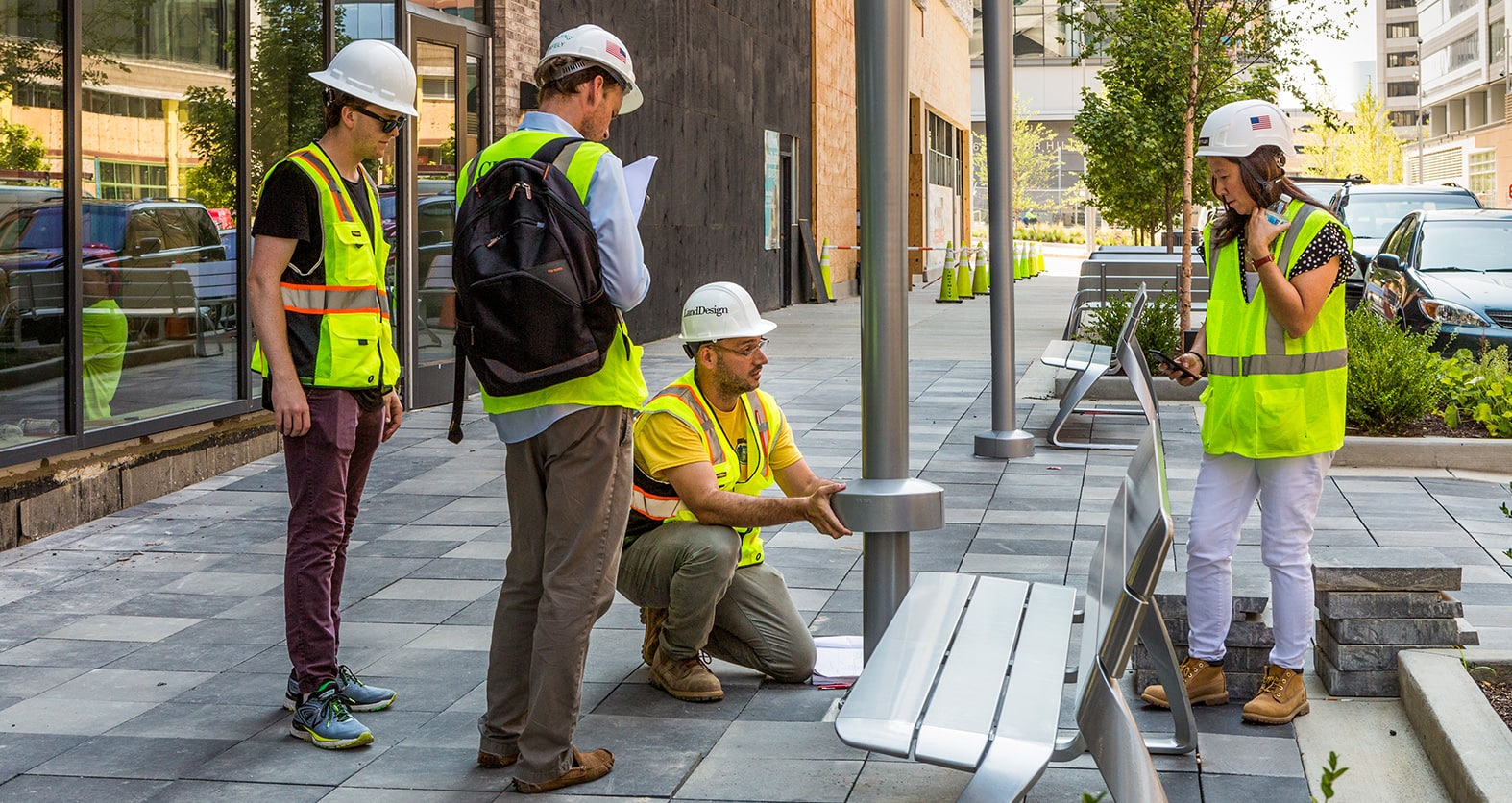
Communicating the large-scale changes coming to Tysons to the many stakeholders, community members, and county officials has had its challenges. Tysons’ new Comprehensive Plan has set aggressive open space and recreation requirements for development, which can seem counter to the transit-oriented goals of density. Additionally, developers must adhere to Fairfax County’s required public space and streetscape standards that are more aligned to suburban areas and harder to achieve in dense urban ones.
Due to LandDesign’s widespread involvement and familiarity with codes and requirements, LandDesign has in many ways become a mediator between Fairfax County and the development community, seeking creative solutions that appeal to all.
Improving Access to Recreation
LandDesign worked with public and private sector stakeholders to locate full-size sports fields throughout Tysons, including Quantum Field at Tysons Technology Center, providing an important recreational amenity for the growing population, while retaining valuable developable land. Strong relationships with Fairfax County staff, consistent communication with the community, and realistic 3D graphic presentations have been key to navigating individual project progress, while also advancing the larger vision — creating a successful new downtown in Tysons.
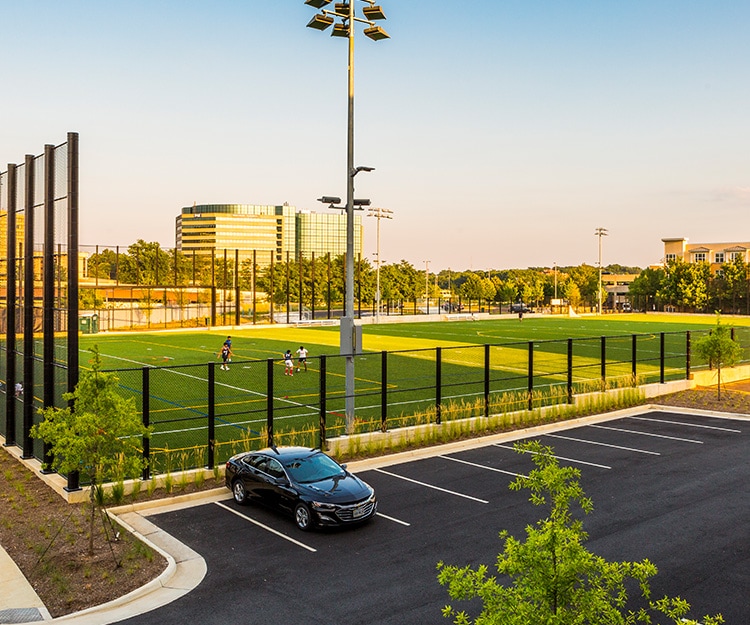
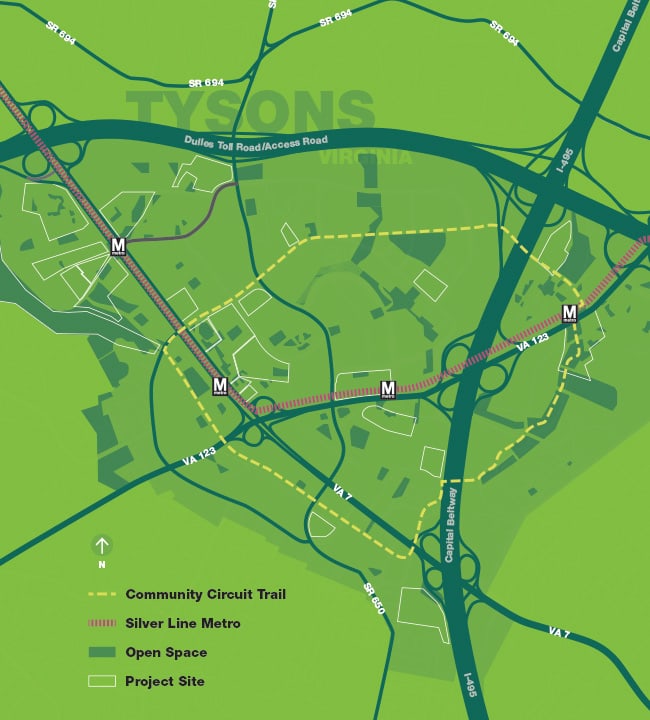
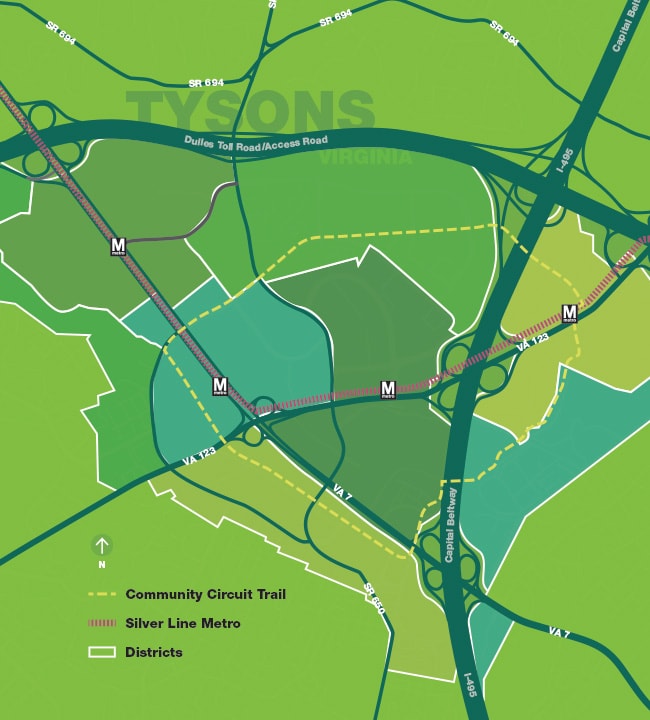
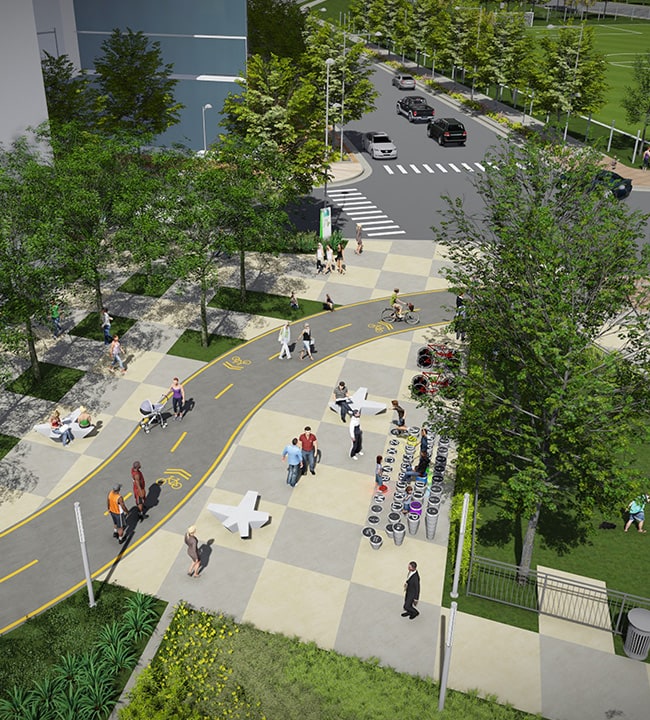
Physical
Implement a circulation plan and streetscape design centered around Metro accessibility that is consistent across parcels and balances the needs of transit users, bicyclists, pedestrians, and drivers.
Functional
Contribute to the creation of eight unique districts, or neighborhoods, across Tysons, providing a mix of uses and differentiated programming to attract residents and visitors.
Social
Craft a vibrant identity unique to Tysons through an activated public realm and attractive open space network that instills civic pride among residents.

Physical
Implement a circulation plan and streetscape design centered around Metro accessibility that is consistent across parcels and balances the needs of transit users, bicyclists, pedestrians, and drivers.

Functional
Contribute to the creation of eight unique districts, or neighborhoods, across Tysons, providing a mix of uses and differentiated programming to attract residents and visitors.

Social
Craft a vibrant identity unique to Tysons through an activated public realm and attractive open space network that instills civic pride among residents.
The View: Making a Grand Entrance
Planned to include over 3-million square feet of mixed use development spread across six buildings and a multi-block urban park, The View will be one of the largest developments ever built in Tysons and is set to completely transform the western gateway of Tysons. Directly adjacent to the Spring Hill Metro station, The View is designed to be the optimal location and gateway that draws people off the Metro and into Tysons’ various districts.
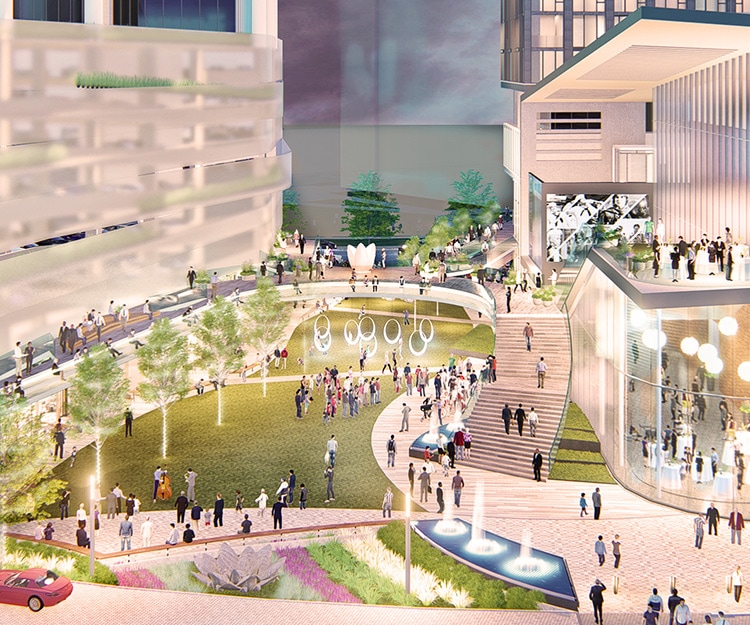
The Boro
Mere steps from the Greensboro Metro Station, this 18-acre mixed use development features one of the first signature green spaces in Tysons — Boro Park. This one-acre urban park is thoughtfully designed to enrich the everyday experience of The Boro community, hosting a number of events such as movies on the green, concerts and markets.
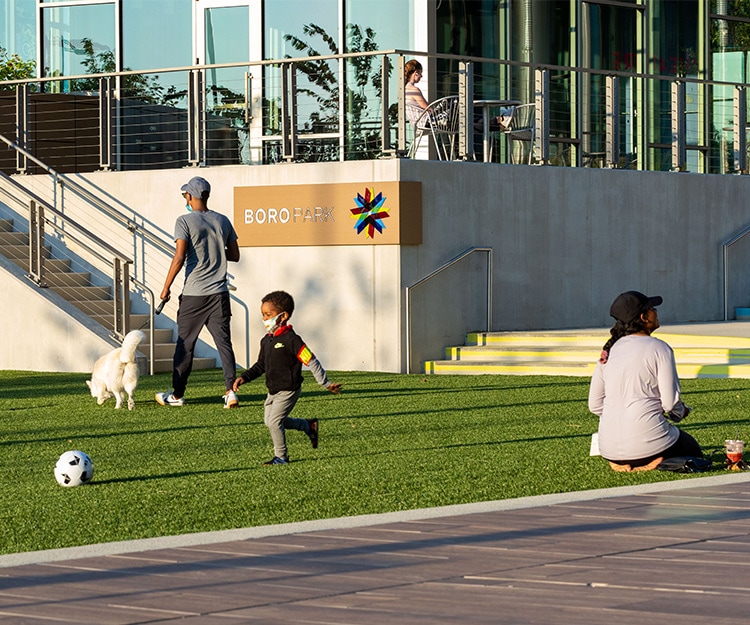
Ovation at Park Crest
As Tysons’ first luxury high-rise apartment complex, Ovation at Park Crest brought upscale urban living to Tysons. Featuring modern amenities and sustainable practices, this community achieved LEED Gold certification, setting the standard for future developments.
