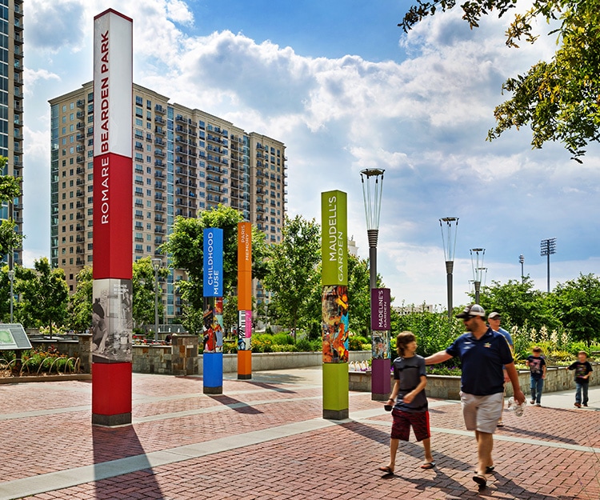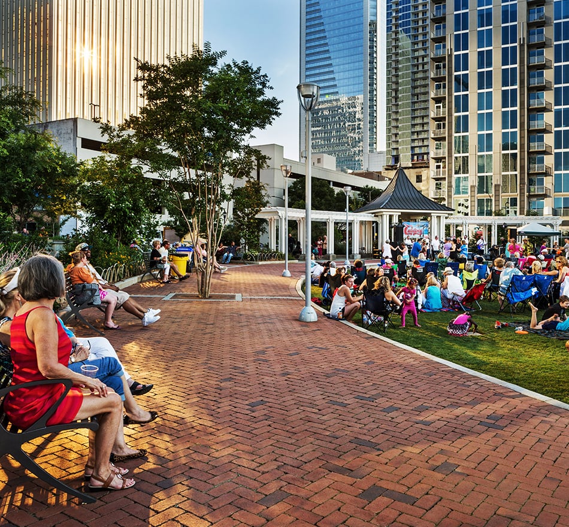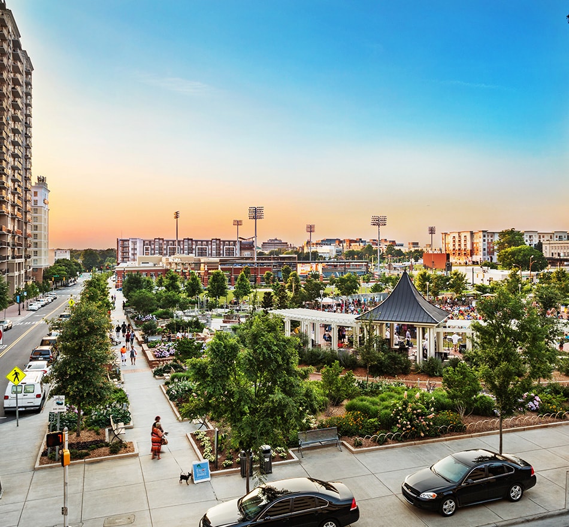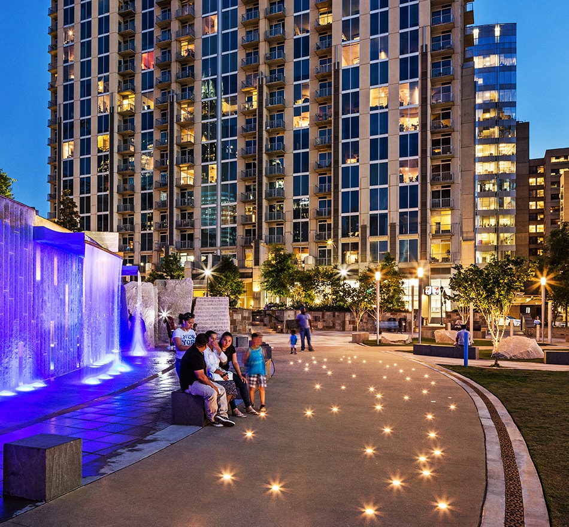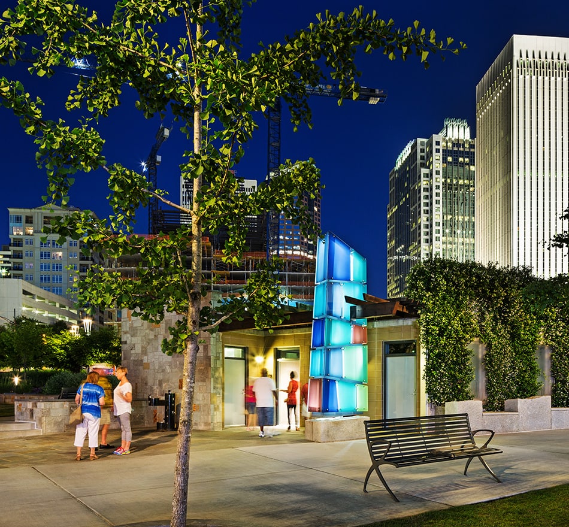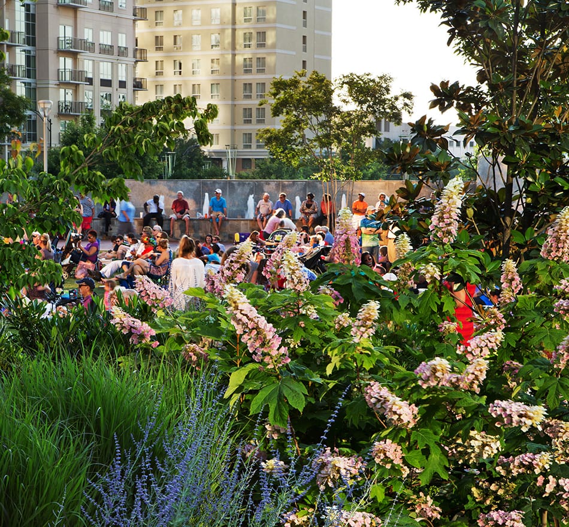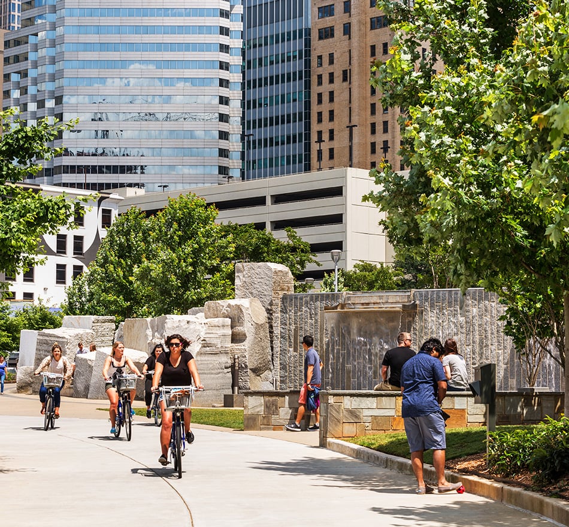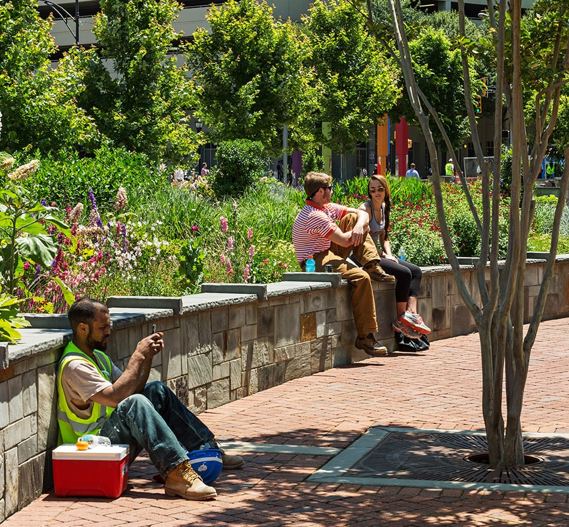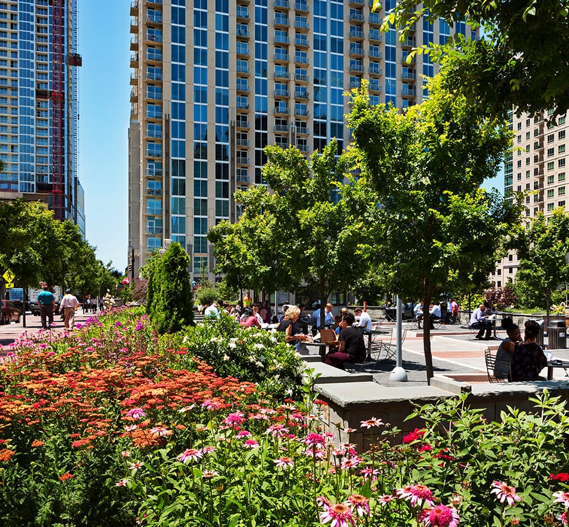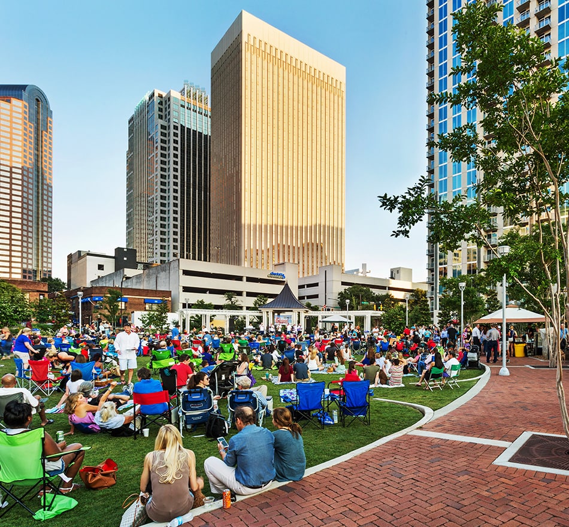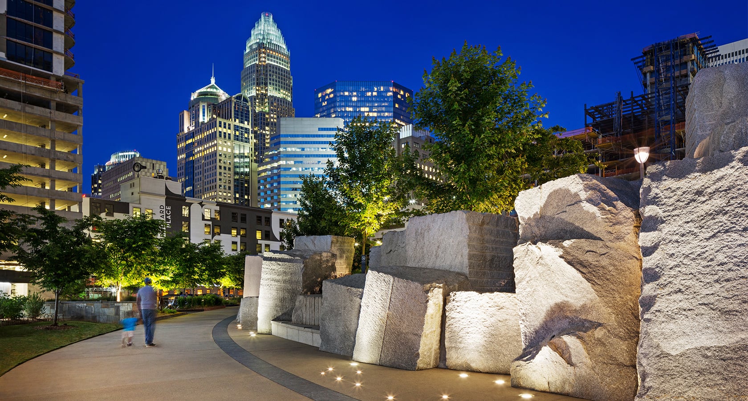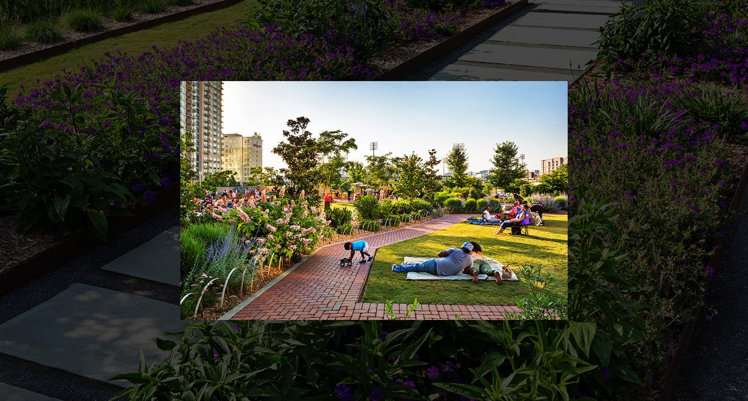Charlotte, NC
Romare Bearden Park
Creating Organic Opportunities for Community to Blossom
status
Completed 2013
client
Mecklenburg County Park and Recreation Department
expertise
Public Realm + Open Space
services
Landscape Architecture, Civil Engineering, Master Planning

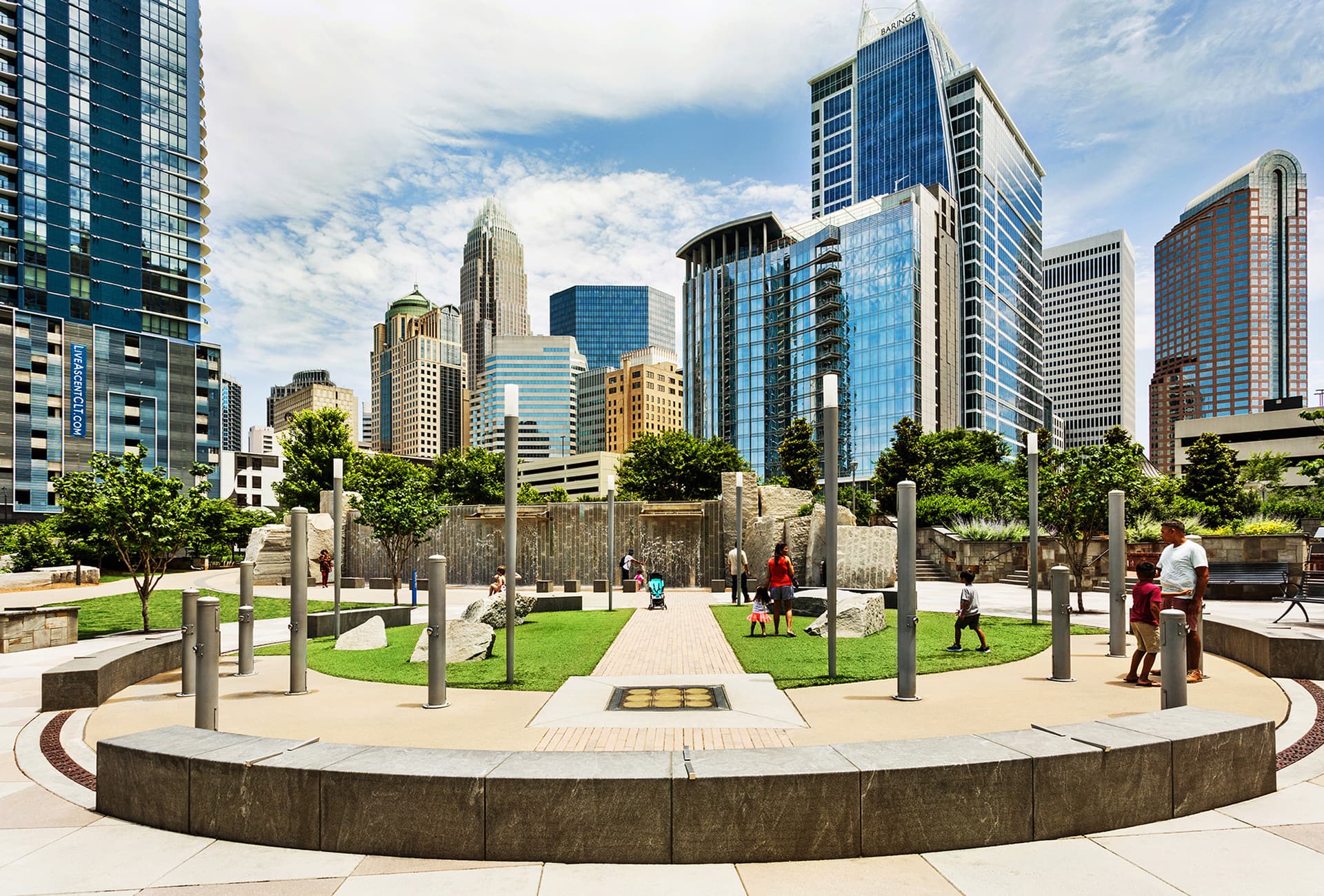
From Asphalt to Inspiration
Once an asphalt parking lot flanked by abandoned buildings, Romare Bearden Park now composes a signature backdrop to Charlotte’s contemporary culture and community, embodying the heart of the city.
Romare Bearden Park came to fruition by virtue of a compelling vision and astounding collaboration among several public and private partners invested in Charlotte’s future. The 5.4-acre park, now an iconic landmark in Charlotte’s cityscape, is inspired by world-renowned, Charlotte-born artist Romare Bearden. The Maudell and Madeline gardens are named after two of his paintings-depictions of exquisitely colorful gardens that influenced the incorporation of plantings that would ensure perennial color. The $10 million signature urban park was a catalyst for economic development, spurring rapid growth in its immediate surroundings almost instantly. LandDesign led the master planning, landscape architecture, and civil engineering efforts throughout the project. Some of its key features include an event lawn, interactive musical playground, and an illuminated waterfall with the city’s skyline as a backdrop.
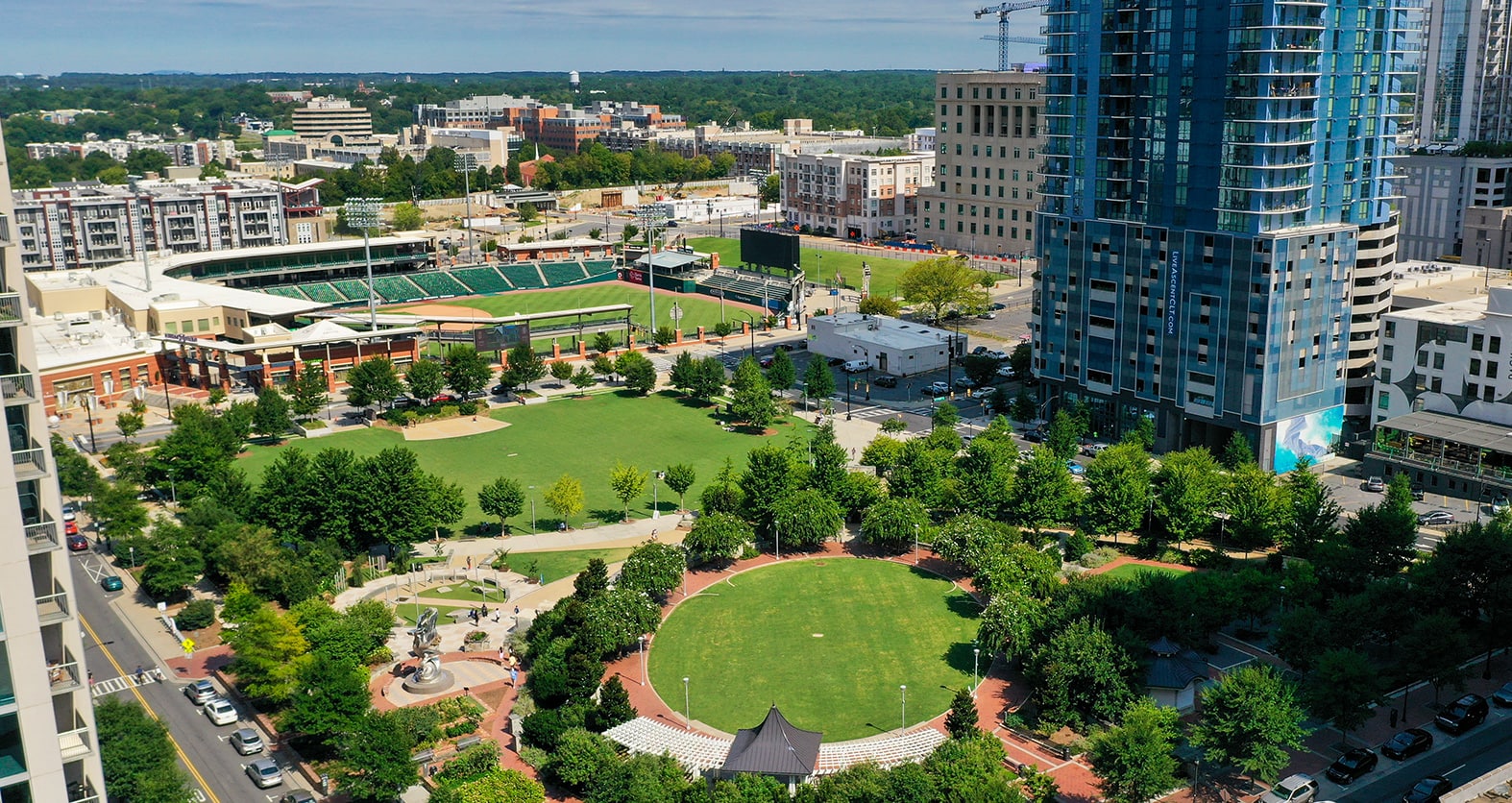
What began as a strategy to incorporate more culture, public art, and green space (essential elements for a thriving urban community) became a remarkable catalyst for economic development in the Third Ward. The intention for Romare Bearden Park was to transform an underperforming city block into a community asset and revenue generator. In conjunction with the neighboring minor league ballpark, the Third Ward now offers opportunities for passive and active urban experiences for recreation and gathering.
Meaningful Repurpose
Upcycled brick was salvaged from the former site structures and employed to construct raised planting beds that double as seating.
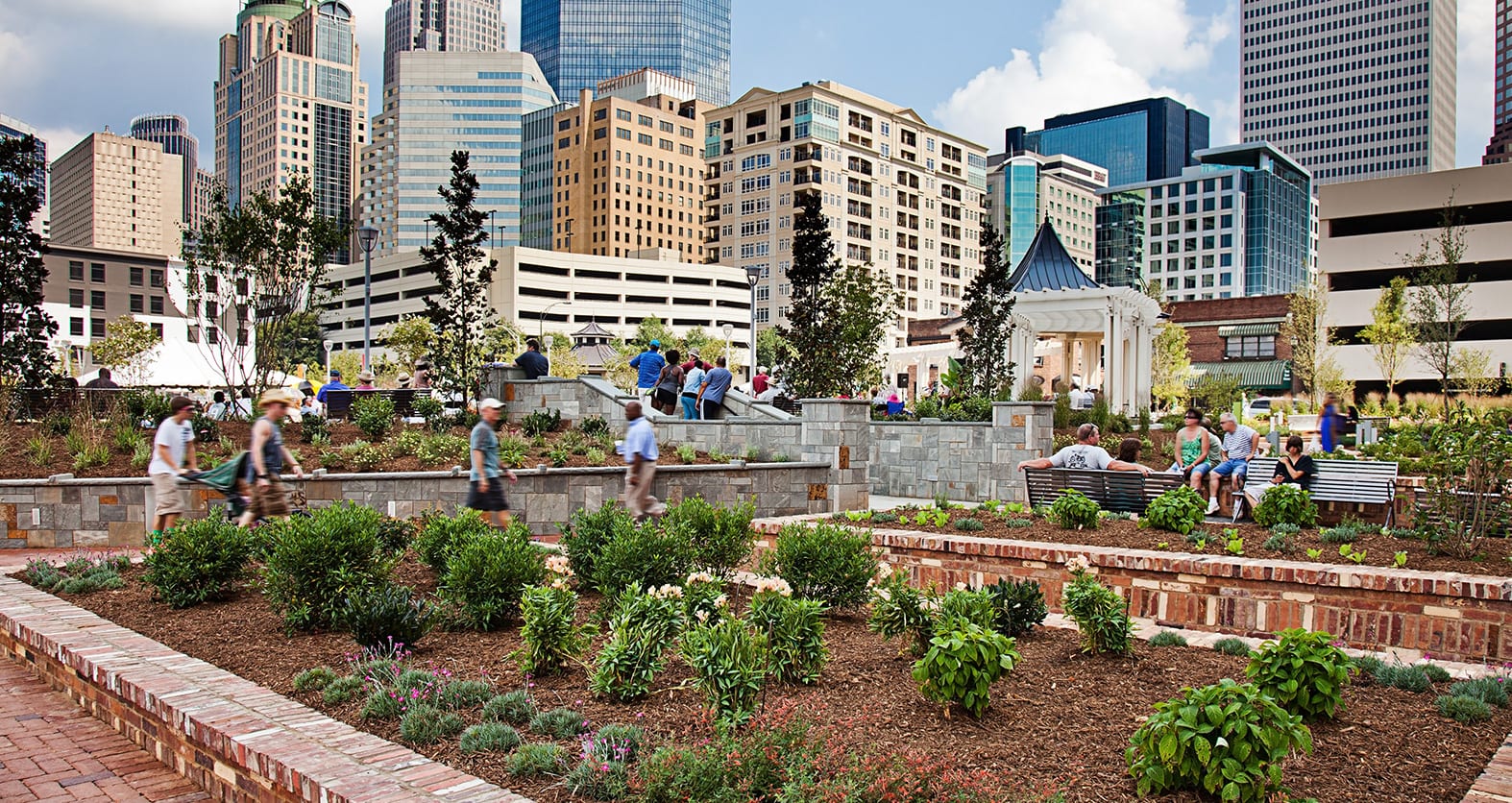
While a majority of the land was publicly owned, the park and baseball stadium required the support of private landowners. Charlotte Center City Partners made this possible by facilitating a highly coordinated land swap in order to realize the vision for the Third Ward. Just as these public-private partnerships were being solidified, however, the recession in 2008 dramatically constricted the budget for the park. This forced the designers to creatively implement economical and low-maintenance solutions while maintaining the integrity of the vision promised to celebrate Charlotte’s history and culture.
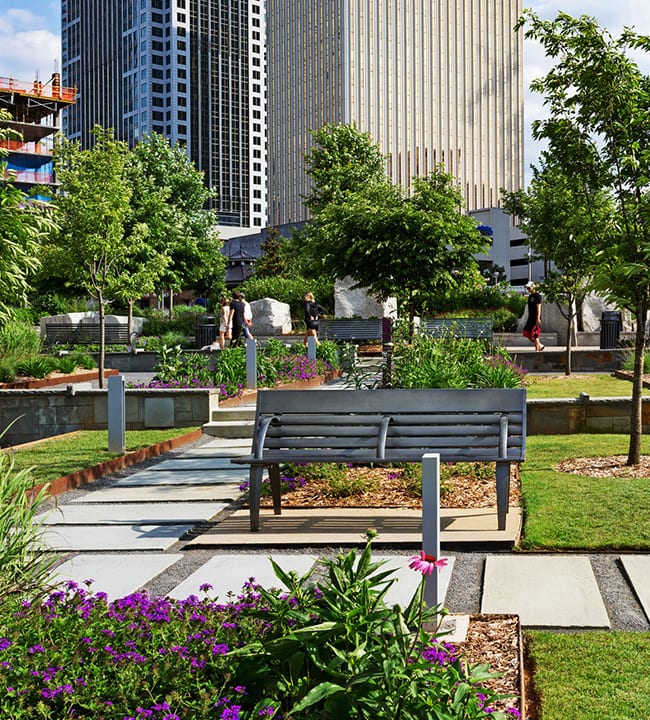
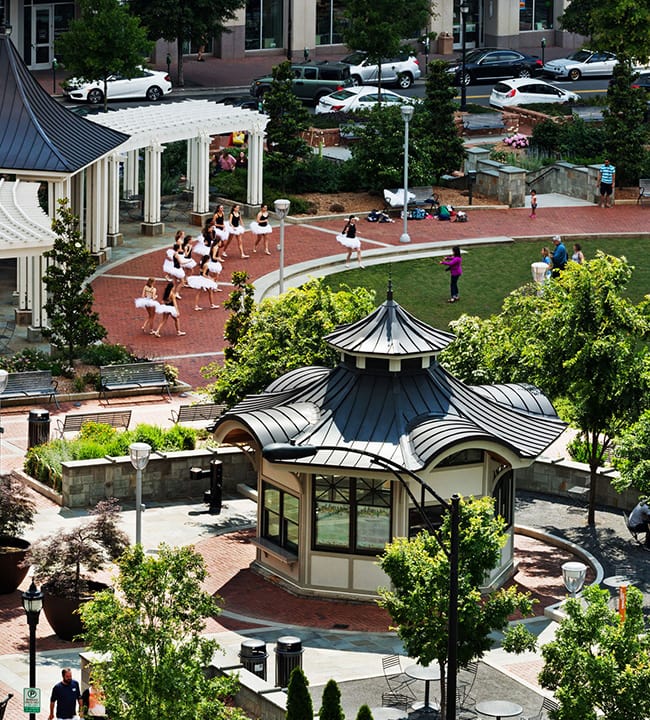
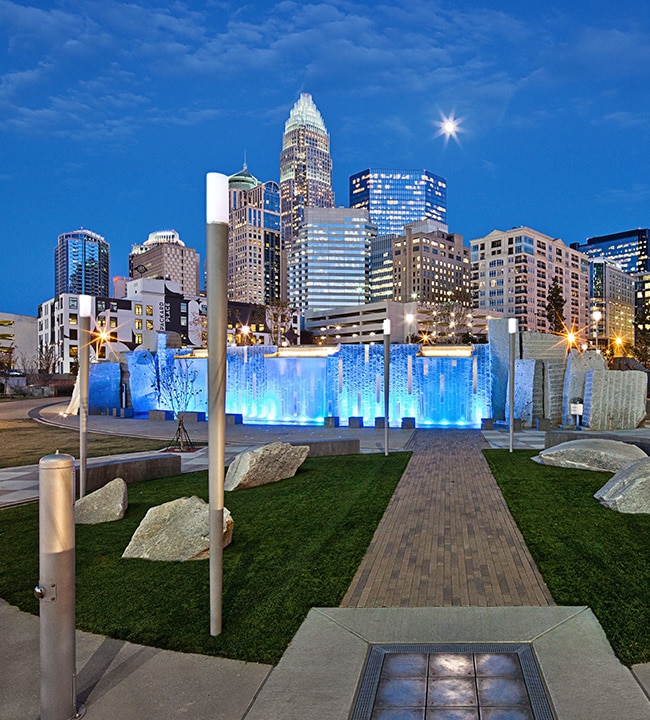
Physical
Utilize retaining walls with site-wide moderate grade change to create distinct, level rooms throughout the park
Functional
Install sustainable irrigation systems to reduce maintenance and ensure longevity and value
Social
Unite public and private advocates to create a flexible, iconic asset for the community

Physical
Utilize retaining walls with site-wide moderate grade change to create distinct, level rooms throughout the park

Functional
Install sustainable irrigation systems to reduce maintenance and ensure longevity and value

Social
Unite public and private advocates to create a flexible, iconic asset for the community
Economic Development Success
Since construction, the park has increased tax revenue for formerly underperforming parcel and generated an estimated $350 million in construction on properties immediately adjacent to the site.
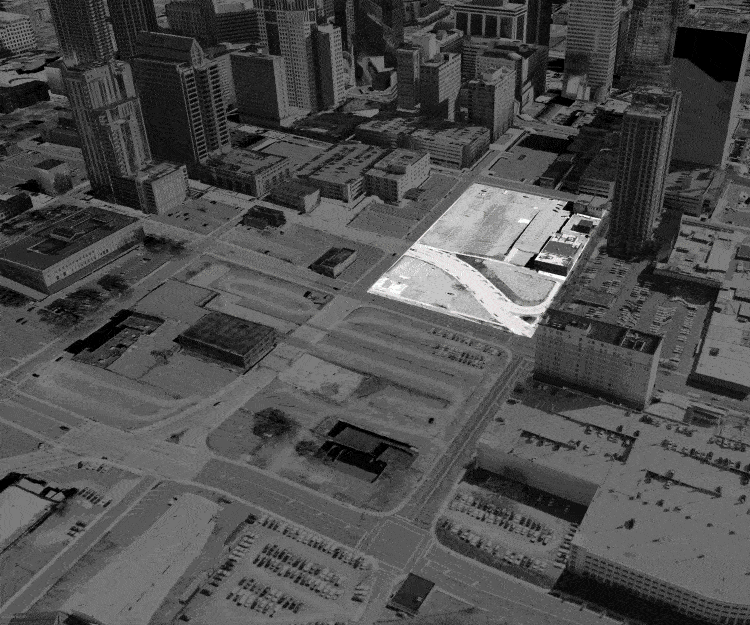
Environmental Aesthetics
A green roof on the public restrooms helps the standalone building blend into the adjoining terraces.
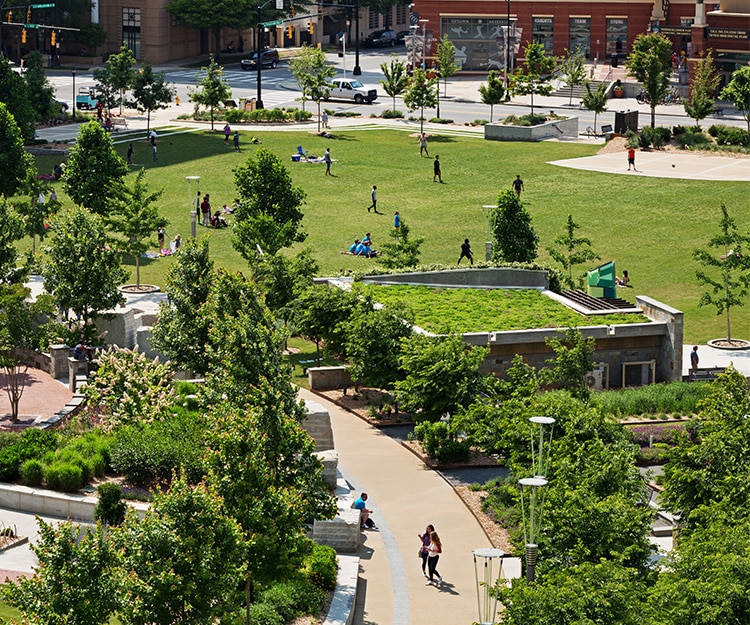
Low Cost, High Value
Native and recycled materials offer functional, low-cost solutions for the park’s design. More than 700 tons of North Carolina granite, about 400 tons of bluestone, and 3,000 cubic yards of concrete establish the hardscape palette.
Telling Stories Through Integrated Signage
Creating a multi-dimensional experience, a collection of colorful wayfinding signage highlights the story behind the park. Users can learn about and engage with aspects of Romare Bearden’s life in both planned and spontaneous ways.
