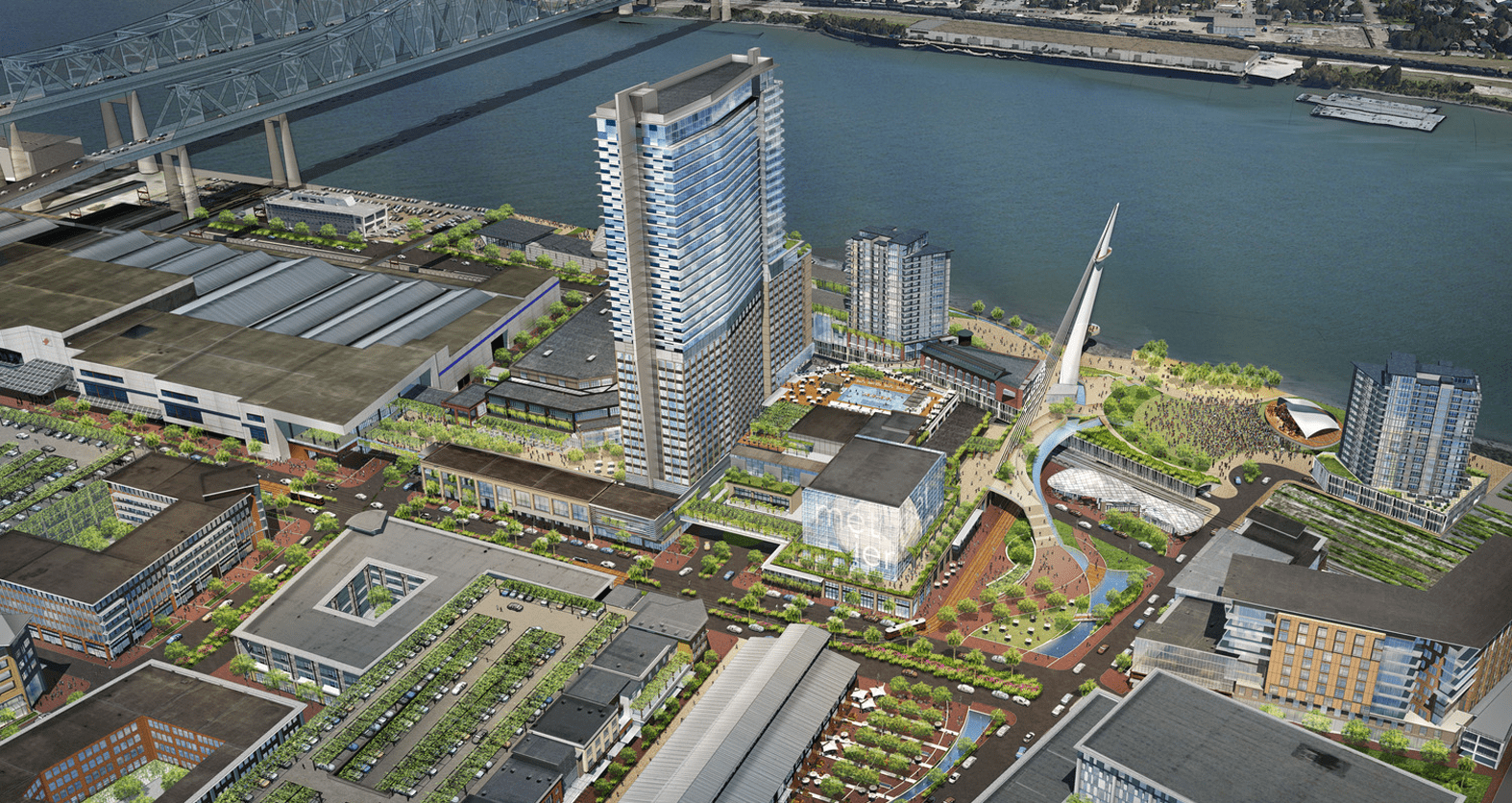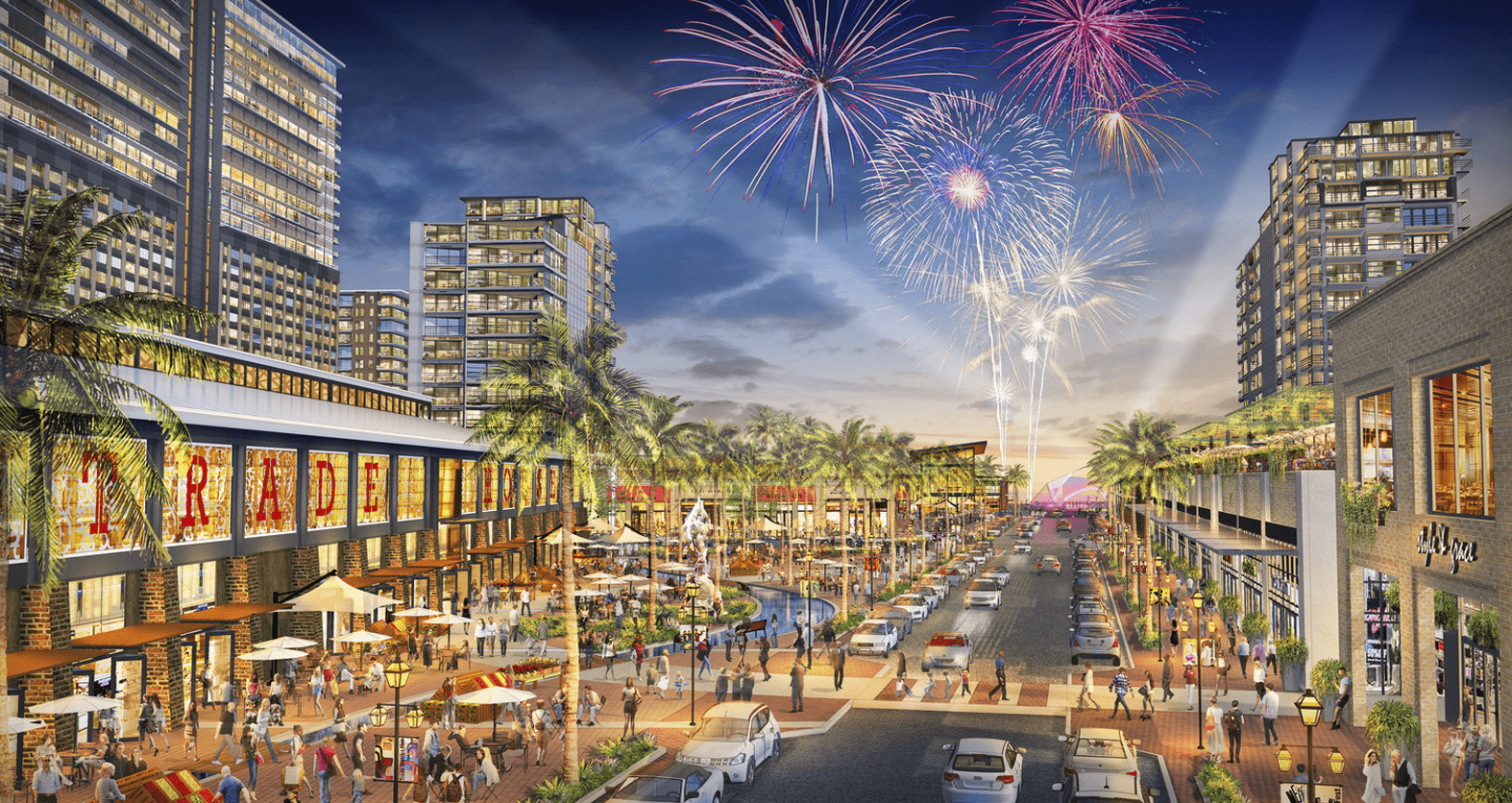New Orleans, LA
New Orleans Trade District
Same Soul, New Expression
status
Conceptual
client
The Howard Hughes Corporation
expertise
Public Realm + Open Space, Hospitality + Entertainment
services
Master Planning

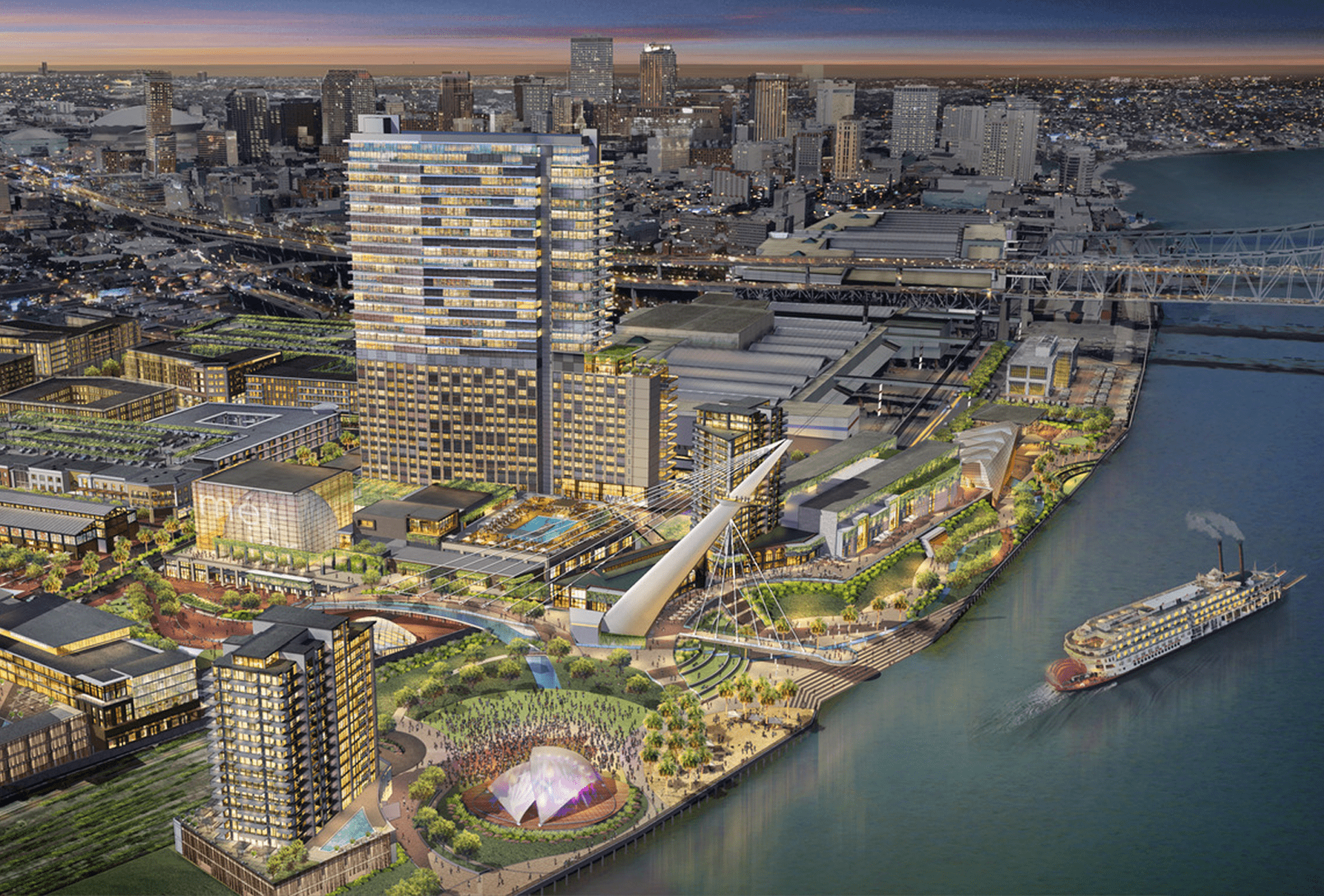
A New Heartbeat
A world-class entertainment district to revitalize the New Orleans waterfront.
The Ernest N. Morial Convention Center purchased 47 acres along the Mississippi River in 2000 with the intent of developing the land but scrapped those plans after Hurricane Katrina devastated the city. In the wake of the disaster, LandDesign got involved by contributing planning and design work for the Poland Avenue Cruise Terminal as well as community planning services for the post-Hurricane Katrina New Orleans Neighborhoods Rebuilding Plan, known more simply as the Lambert Plan. Fifteen years later, the convention center’s board brought on the Howard Hughes Corporation to revisit the initial redevelopment plans, who then selected LandDesign out of a talented pool of competitors to manifest their vision. The primary objective was to deliver a 1,200-key HQ hotel for the convention center, but then the client asked, “Well, what else can you do?” LandDesign’s response was the Trade District — a vibrant mixed use development with more than 250,000 square feet of retail space, multi-family residences, a cultural campus and a waterfront public park that would constitute a thriving destination for convention-goers, residents, and visitors to enjoy.
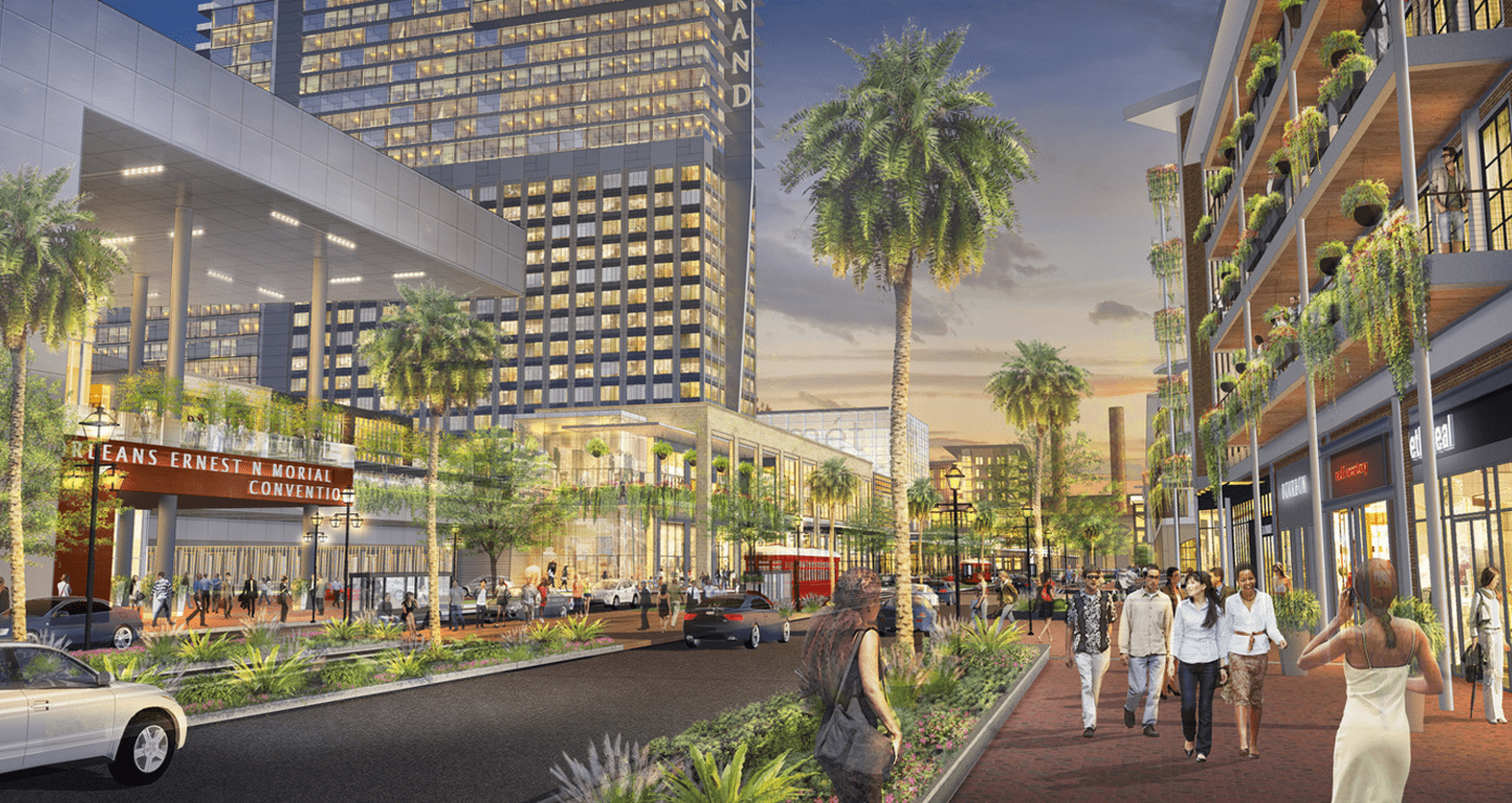
LandDesign sought to exploit the project’s prime location on the Mississippi River; there was no place in the city to be by the river’s natural edge. An existing pier owned by Tulane University was envisioned as an integrated component of an urban public waterfront promenade — an extension of their science department, complete with a new science museum, while also providing one of the few opportunities in the city to get close to the water.
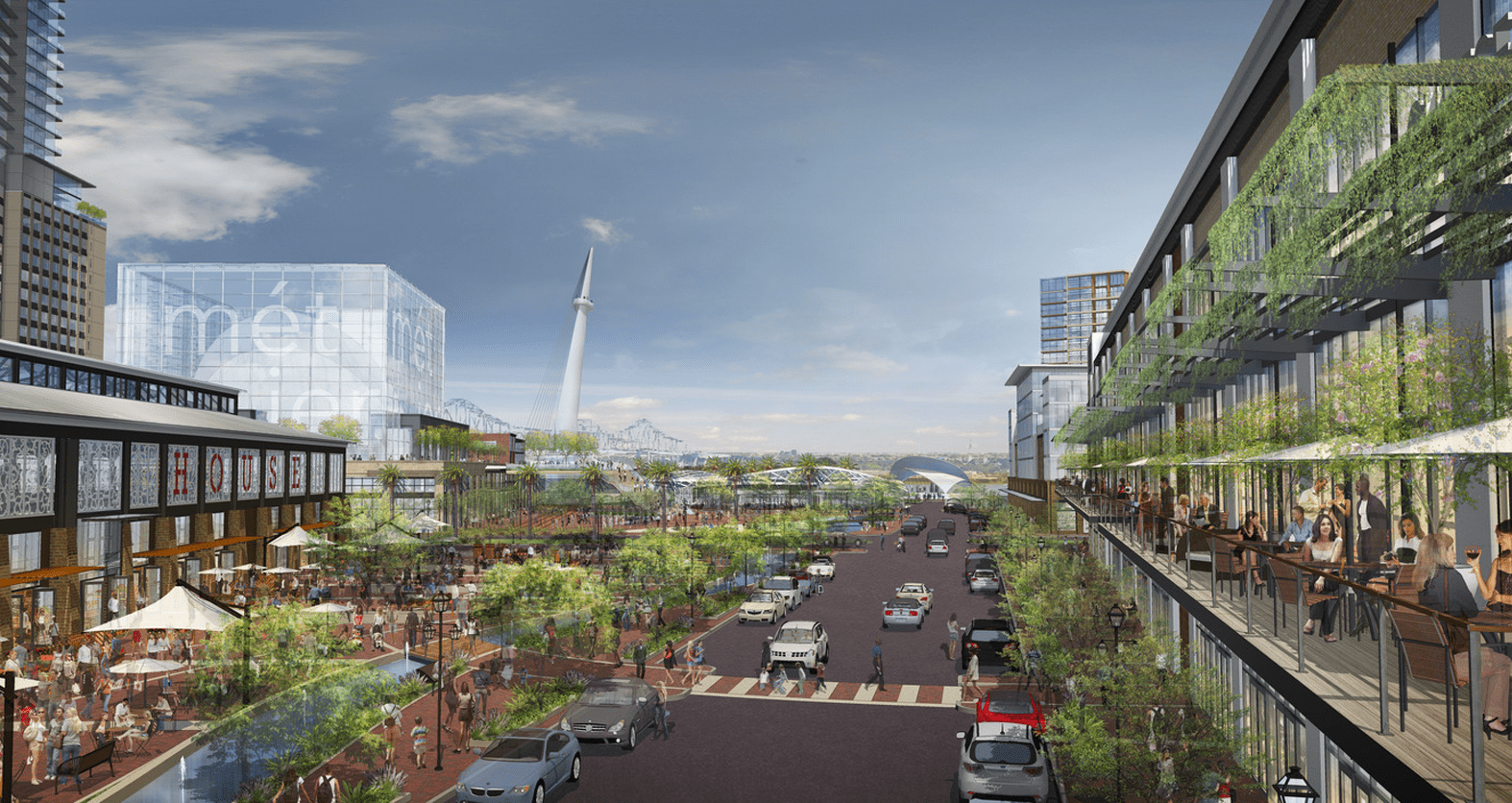
The river presented both an opportunity and a challenge simultaneously. Creating new space at the water’s edge required addressing the flood wall — a monolithic slab of steel that acted as a barrier between the water and the city. The wall cuts off access to the river itself, thus restricting access to the landward side of the wall. LandDesign proposed building an extravagant pedestrian bridge that would extend from the main park up and over the wall and span over the water, bringing people closer to the river than any other place in the city.
Ultimately, the largest handicap to the process was building consensus among all the stakeholders to move the project forward, thus the project stalled out and remains unbuilt.
